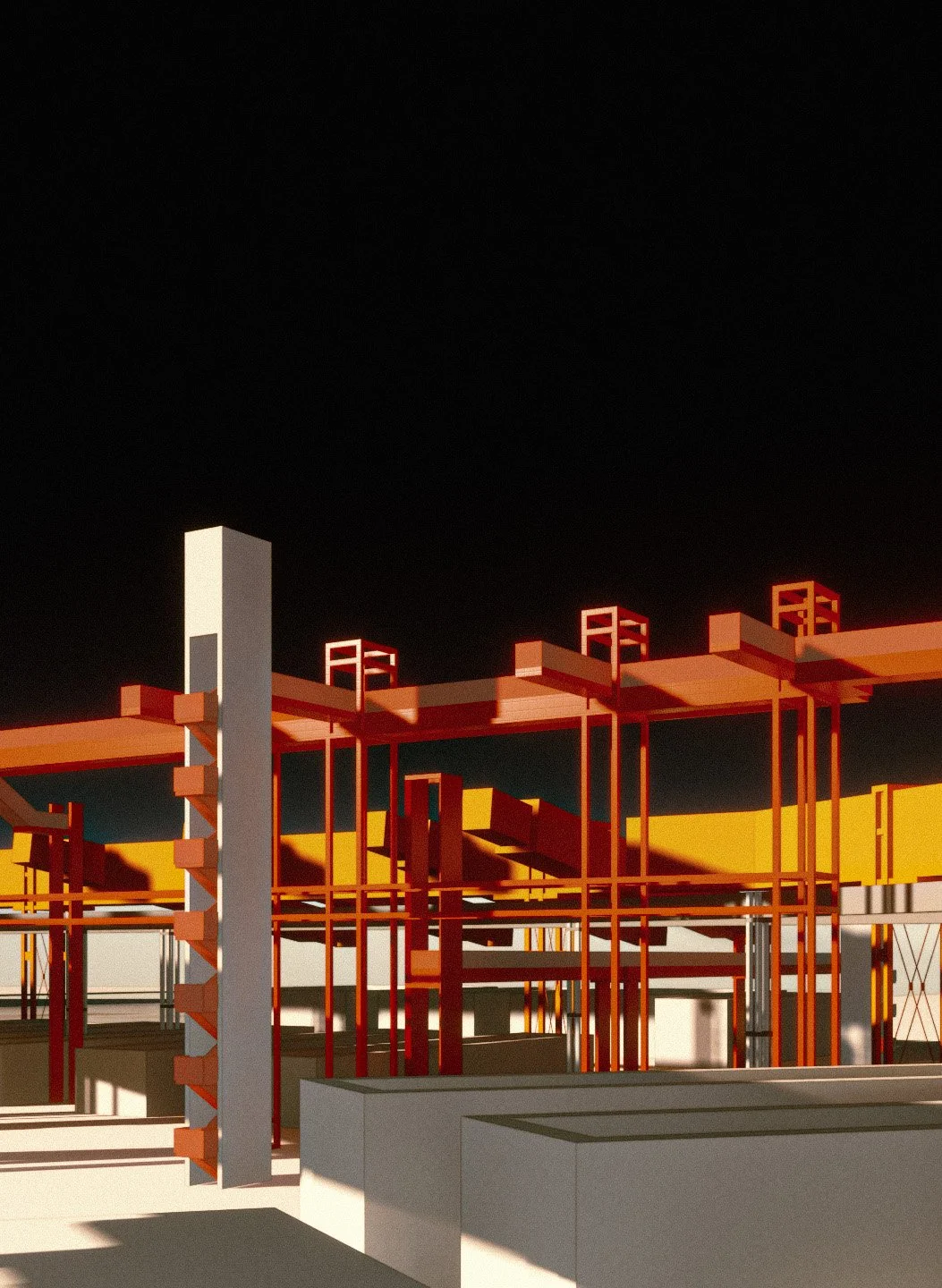Selected Work
*
Selected Work *
Our portfolio includes built work, design proposals, and urban-scale studies across a range of typologies. From hospitality and residential buildings to interior fit-outs and strategic masterplans, each project is shaped by a clear brief, precise execution, and contextual awareness.
We work closely with clients, consultants, and collaborators to deliver designs that are efficient, buildable, and visually distinctive—whether in Kosova or abroad. What you see here reflects both our design capacity and our commitment to reliable delivery at every scale.

Mixed-Use Masterplan – Gjilan
Masterplan for a mixed-use development in Gjilan combining residential blocks, retail mall, and civic frontage. The design strategy responds to site boundaries, vehicular flow, and pedestrian access, organizing program zones for commercial visibility and residential privacy.
Massing logic follows solar orientation, while landscaped public zones mediate between the mall and housing.

Hospital Campus Proposal – Kabul
Proposal for a hospital and medical training campus in Afghanistan. The site strategy organizes patient and staff flows, creates programmatic clusters for treatment, administration, and housing, and integrates open-air courtyards for orientation and passive cooling.
