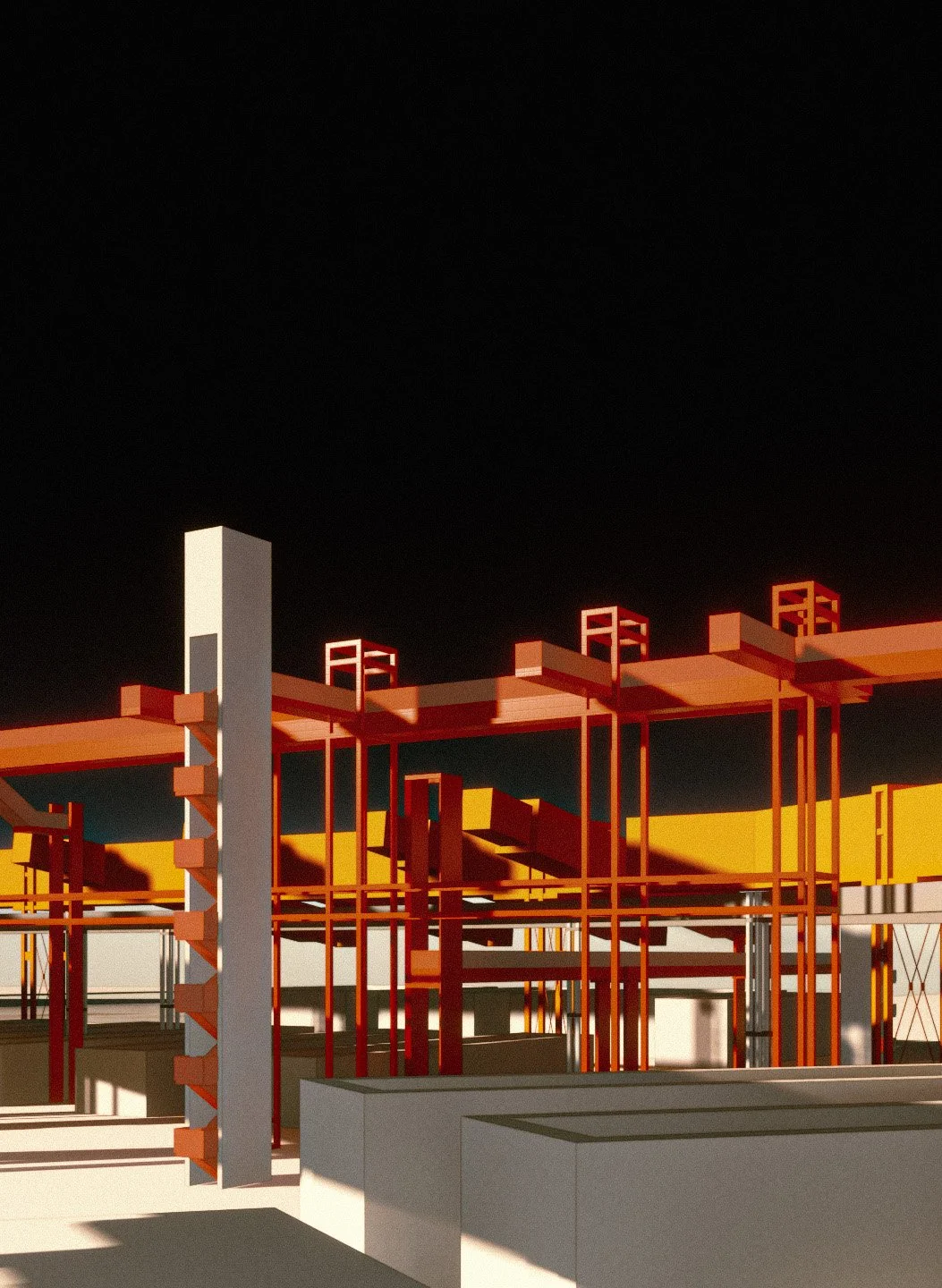Selected Work
*
Selected Work *
Our portfolio includes built work, design proposals, and urban-scale studies across a range of typologies. From hospitality and residential buildings to interior fit-outs and strategic masterplans, each project is shaped by a clear brief, precise execution, and contextual awareness.
We work closely with clients, consultants, and collaborators to deliver designs that are efficient, buildable, and visually distinctive—whether in Kosova or abroad. What you see here reflects both our design capacity and our commitment to reliable delivery at every scale.

Rooftop Bar – Prishtina
Interior design for a rooftop hospitality venue overlooking the city. The project focused on atmosphere, lighting, and seasonal adaptability, using a modular furniture layout and panoramic perimeter seating. Designed for high-traffic night use with spatial zoning and distinct ambient layers.

Office Fit-Out – Business Event
A clean, minimal office interior within a hospitality setting—designed to host both day-to-day work and formal business events. The space balances professional tone and comfort through neutral finishes, acoustic planning, and modular furnishings.

Wellness & Fitness Interiors
A spa and wellness interior designed for the lower level of a hospitality complex. The space includes a fully-equipped fitness zone, sauna and relaxation areas, and a pool lounge—blending soft lighting, durable materials, and clean circulation to provide a quiet retreat from the upper levels. Custom detailing ensures a cohesive visual language across dry and wet zones.

Hotel Interior – Lobby, Restaurant & Rooms
Design for a four-star franchise hotel interior including reception, restaurant, and guest rooms. The layout emphasizes circulation clarity and guest comfort through warm materials, strong lighting strategies, and modular layout planning. Developed for hospitality delivery at full design scope.

Four-Star Hotel – Prishtina
Full architectural design for a four-star hotel franchise in Prishtina, covering every stage from site strategy to envelope detailing. The project includes site layout, circulation logic, massing studies, facade articulation, B2B coordination, and integration of landscape and access infrastructure. Developed in deep collaboration with consultant teams.

Hotel Facade & Massing – Mitrovica
Exterior and facade design for a hotel situated on the urban edge of Mitrovica. The project addresses site topography, urban visibility, and volumetric hierarchy through a stepped massing strategy.
The facade design integrates rhythm, depth, and proportion to enhance the building’s street presence while accommodating interior program variation and structural clarity.

Mixed-Use Masterplan – Gjilan
Masterplan for a mixed-use development in Gjilan combining residential blocks, retail mall, and civic frontage. The design strategy responds to site boundaries, vehicular flow, and pedestrian access, organizing program zones for commercial visibility and residential privacy.
Massing logic follows solar orientation, while landscaped public zones mediate between the mall and housing.

Hospital Campus Proposal – Kabul
Proposal for a hospital and medical training campus in Afghanistan. The site strategy organizes patient and staff flows, creates programmatic clusters for treatment, administration, and housing, and integrates open-air courtyards for orientation and passive cooling.

Middlehaven Institute of Advanced Manufacturing
A design-research project investigating post-industrial trauma in Middlehaven, UK. The proposal reimagines the bombed urban fabric as a new institute blending manufacturing, logistics, education, and memorial public space.
The project integrates forensic mapping, salvaged material reuse, and spatial interventions that reveal invisible urban histories while proposing future-oriented infrastructure.

Mapping Territories of Trauma
An analytical mapping study documenting bomb sites, urban gaps, and deprivation thresholds in Middlesbrough, UK. The work overlays historical data, socio-economic divisions, and urban density to expose latent spatial narratives.
Part of an ongoing toolkit for mapping cities marked by conflict, abandonment, or infrastructural violence.

Archiving the Coal Industry
A design investigation into the spatial, material, and cultural residue of the coal industry in Northern England. The work explores how industrial landscapes are erased, rebranded, or abandoned, and how architecture can act as an archival tool—recording, interpreting, and exposing sites at risk of historical amnesia.
Through visual mappings, model-making, and spatial overlays, the project reconstructs lost narratives and asks how we remember through design.

Physical Models & Material Studies
A series of material and spatial models exploring structure, sequence, and conceptual tectonics. These studies informed larger design proposals and helped test architectural logic through scale, texture, and light.

Mapping the Unseen
This series of mappings explores how physical sites retain invisible traces—of conflict, erasure, memory, and transformation.
By layering historical data, spatial analysis, and lived experience, we use mapping as a design tool to uncover what the surface no longer reveals.
These studies inform our approach to context: not just as physical ground, but as a palimpsest of histories, absences, and unresolved narratives.
