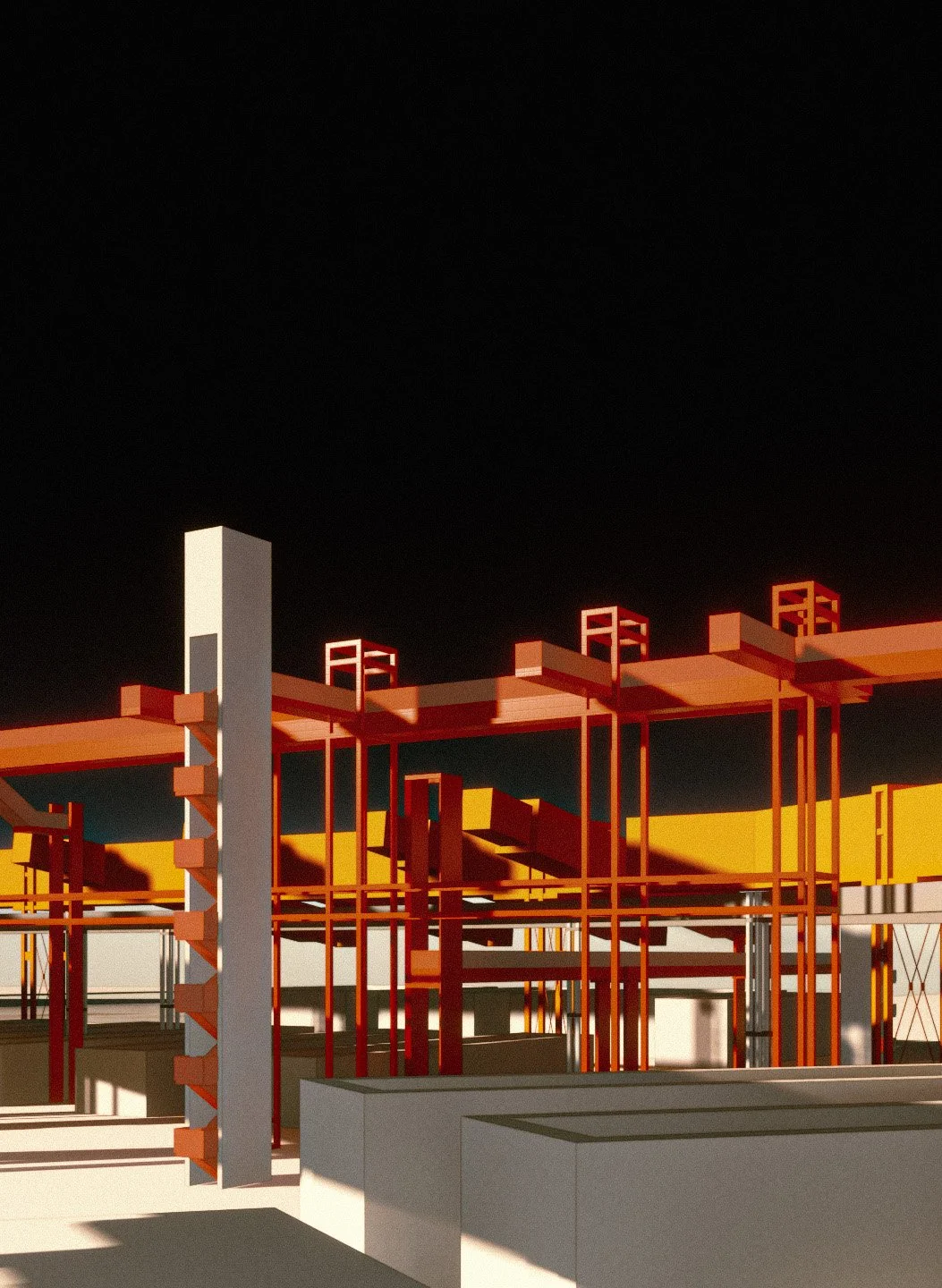Selected Work
*
Selected Work *
Our portfolio includes built work, design proposals, and urban-scale studies across a range of typologies. From hospitality and residential buildings to interior fit-outs and strategic masterplans, each project is shaped by a clear brief, precise execution, and contextual awareness.
We work closely with clients, consultants, and collaborators to deliver designs that are efficient, buildable, and visually distinctive—whether in Kosova or abroad. What you see here reflects both our design capacity and our commitment to reliable delivery at every scale.

Rooftop Bar – Prishtina
Interior design for a rooftop hospitality venue overlooking the city. The project focused on atmosphere, lighting, and seasonal adaptability, using a modular furniture layout and panoramic perimeter seating. Designed for high-traffic night use with spatial zoning and distinct ambient layers.

Office Fit-Out – Business Event
A clean, minimal office interior within a hospitality setting—designed to host both day-to-day work and formal business events. The space balances professional tone and comfort through neutral finishes, acoustic planning, and modular furnishings.

Wellness & Fitness Interiors
A spa and wellness interior designed for the lower level of a hospitality complex. The space includes a fully-equipped fitness zone, sauna and relaxation areas, and a pool lounge—blending soft lighting, durable materials, and clean circulation to provide a quiet retreat from the upper levels. Custom detailing ensures a cohesive visual language across dry and wet zones.

Hotel Interior – Lobby, Restaurant & Rooms
Design for a four-star franchise hotel interior including reception, restaurant, and guest rooms. The layout emphasizes circulation clarity and guest comfort through warm materials, strong lighting strategies, and modular layout planning. Developed for hospitality delivery at full design scope.
